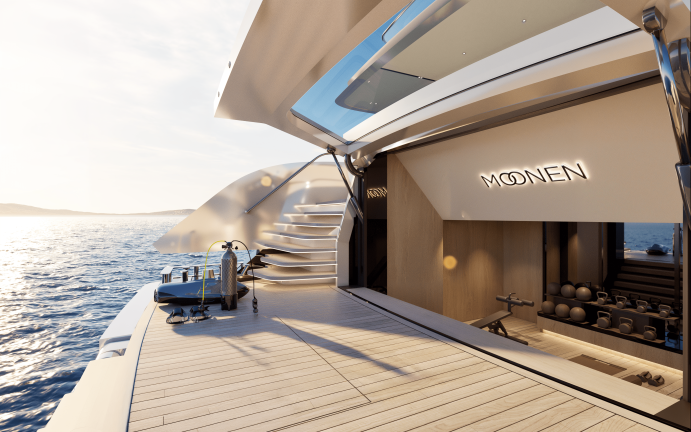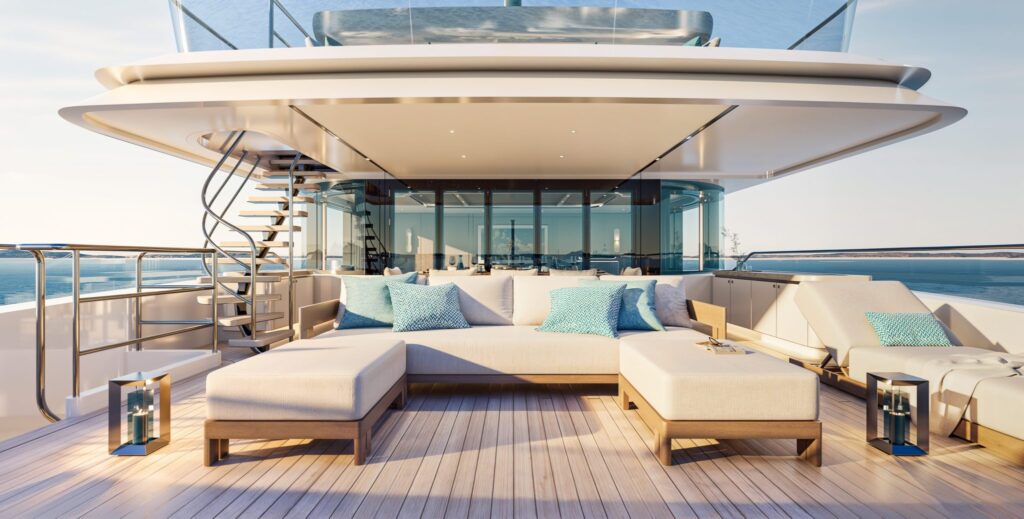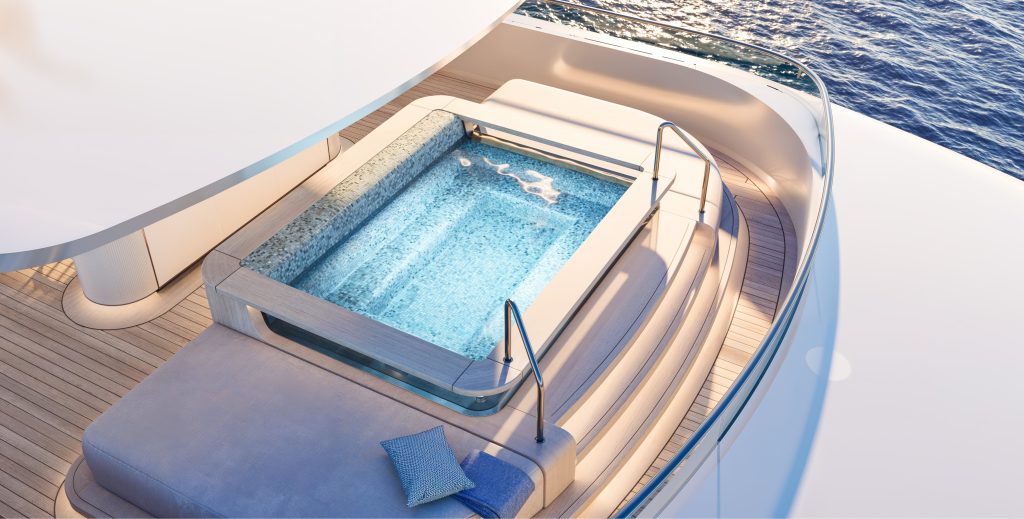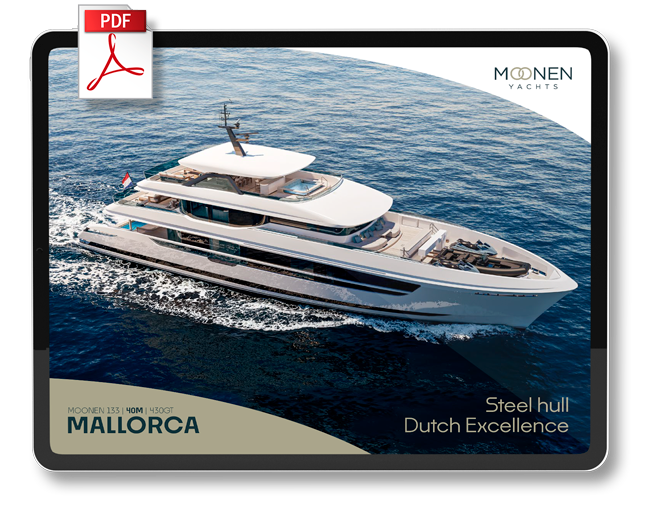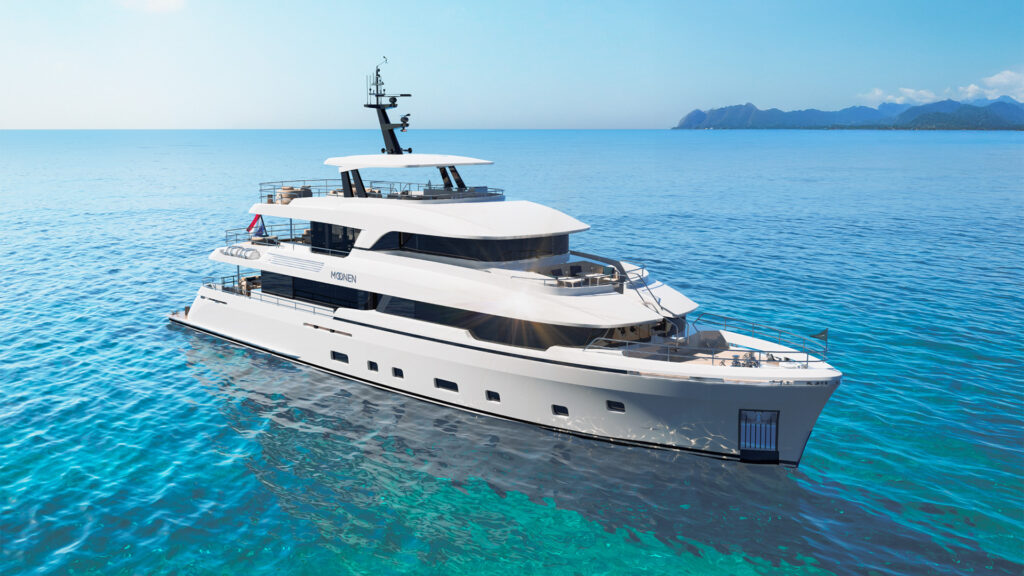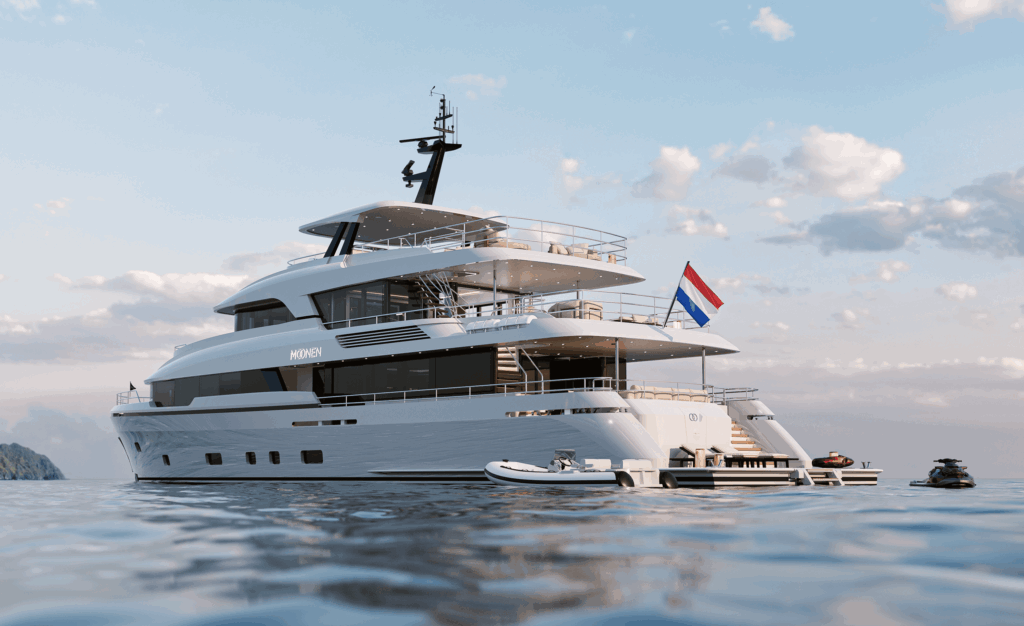– it’s a deeply personal experience. With a meticulous approach and a passion for creativity, we’ve infused the interior of the Mallorca with a unique vision on luxury and elegance. Together with the highly motivated and experienced team at Moonen, we designed a comfortable yet livable interior, transforming inspiration into a beautiful reality crafted just for you.”
– Bart Bouwhuis & Marnix Hoekstra, co-creative directors Vripack Yacht Design


